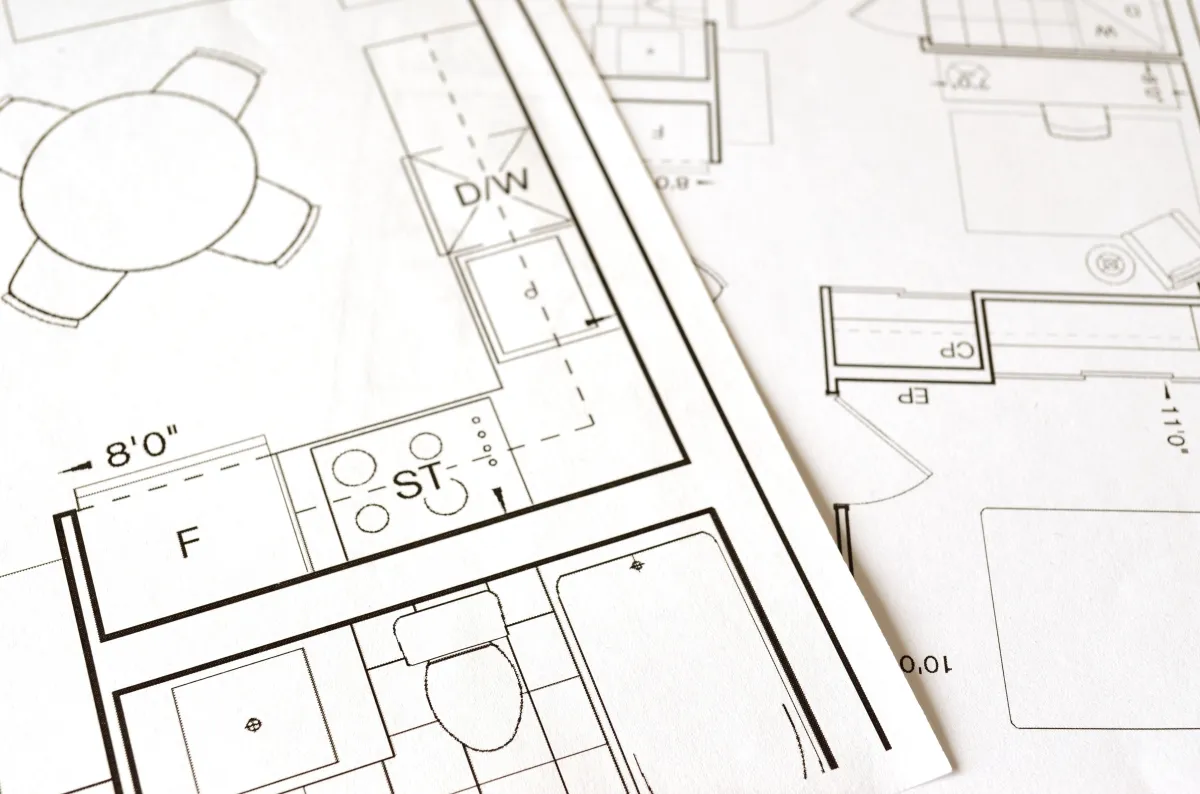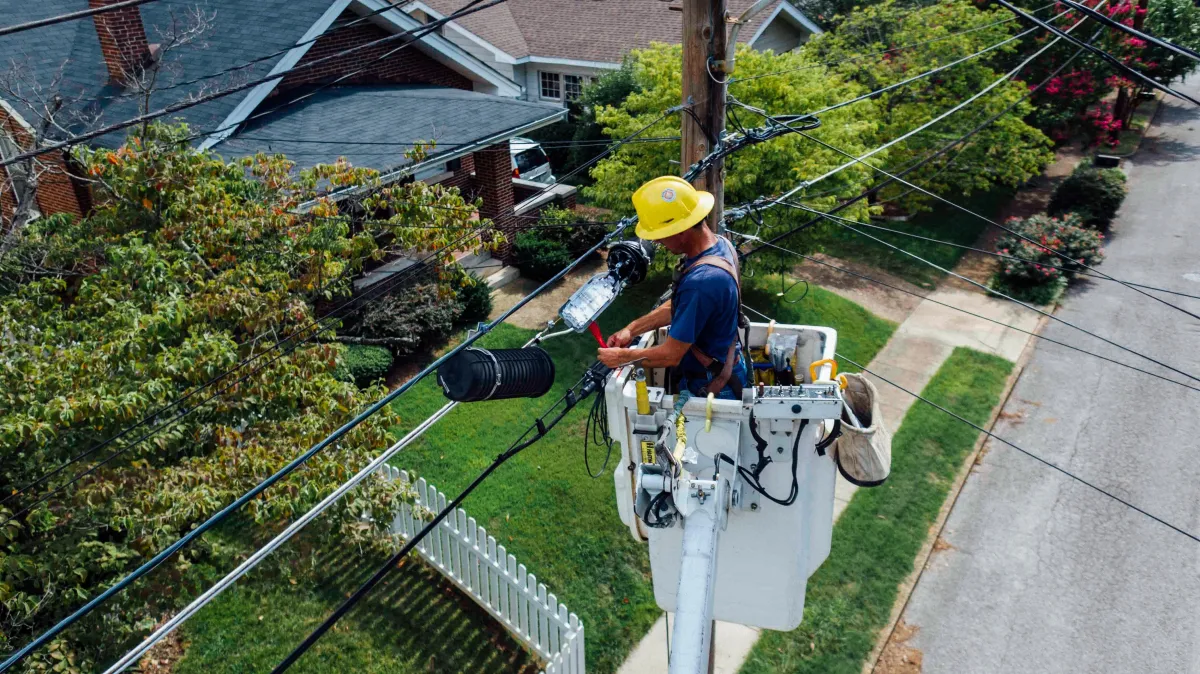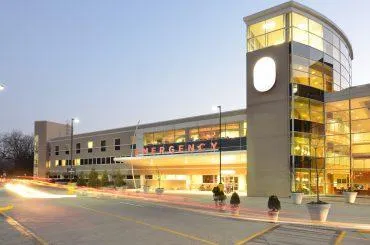
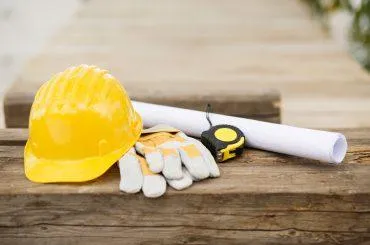


MOST USED NAICS CODES:
NEW CONSTRUCTION / MANAGEMENT
236115
236116
236117
236210
236220
238110
238350
238990
541350
REMODELING / RENOVATION
236115
236116
236118
236210
236220
238110
238390
541350
CROSS-TERRITORY
237130
237990
DRAFTING / ENGINEERING
541310
541320
541330
541340
541370
ADMINISTRATIVE / NOTARY
541199
561110
561410
541320
541499
541611
541990
926150
We are a one-Stop shop for all types of Residential and Commercial Construction projects. We create As-Builts, floorplans, CAD Drawings, MEP Engineering Plans, and gather all the required paperwork to obtain the appropriate permit or Certificate of Occupancy for your project.
We work with homeowners to clear code violations and remove liens to prevent foreclosure.
We work with General Contractors to coordinate construction and inspection tasks.
Within our strategic network, we provide services necessary for a smooth permit submission and approval.
We take the burden off your shoulders and tame the permitting maze.
PERMITTING AND DRAFTING SERVICES FOR...
HOMEOWNERS
D-I-Y / "WEEKEND WARRIORS"

Many homeowners opt to enhance the look of their property in hopes of increasing property values, but many do not know that a City Permit is required for nearly 90% of the projects that are planned. We can help you protect yourself and your home by obtaining a City Permit before starting a project. Building without the appropriate permit can cause Code Violations, Extra Fees, Liens and perhaps Property Foreclosure - DON'T RISK IT! We can help!
Already in violation?
We can help clear the Code Violation by submitting the
necessary permit paperwork before it's too late!
CONTRACTORS
BUILDERS / DEVELOPERS / SUBCONTRACTORS
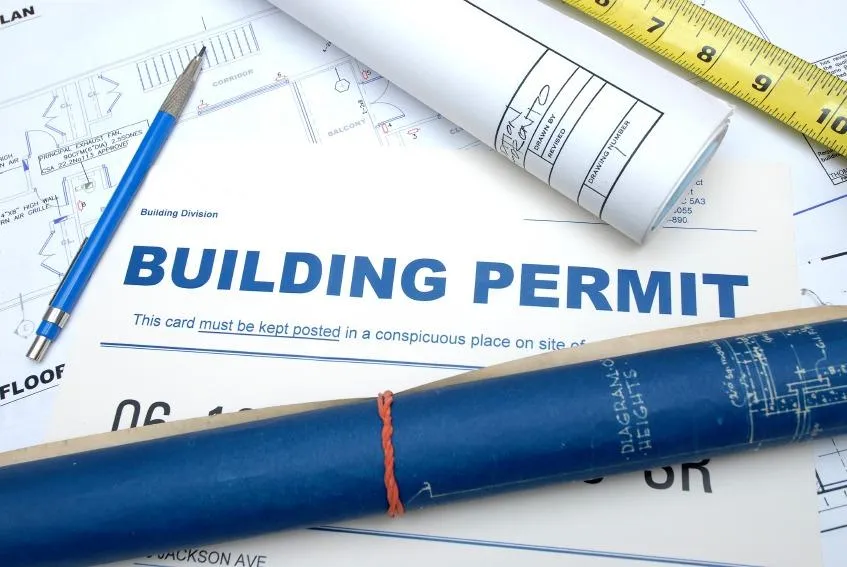
As in any other process in construction, the value of time and project management is huge. Many contractors would prefer to be building, not standing in line dealing with paperwork. With our established relationships with many city personnel, we can be your proxy to obtain the needed Building Permits and schedule Inspections to keep your project compliant. You can focus on development, and let us focus on the paperwork.
FIELD SERVICES, DRAFTING AND INSPECTION COORDINATION
FIELD SERVICES AND CAD DRAFTING
SITE PLANS, FLOORPLANS, ELEVATIONS, UTILITY PLANS
Many cities require professional CAD plans before the Building Permit package can be submitted.
With combined years of experience creating drawings for residential and commercial construction projects, our Field Services and CAD Teams collaborate to create site plans, floorplans, elevations, utility plans and many other project related drawings to meet City standards.
The first step in creating plans for your project is to obtain accurate dimensions of your project space. If you do not have a concept sketch or if your sketch needs dimensions, our professional Field Services Team can assist. The Field Services Manager will schedule a site visit, measure the project space and convert field notes into a concept sketch with all the elements required by the CAD team to create official plan pages.
When needed, we can also reach into our network of professional engineers to collaborate with a trusted Architectural, Structural, Mechanical, Electrical or Plumbing (MEP) Engineer to provide sealed and/or stamped plans as required.
INSPECTION COORDINATION
SCHEDULING AND VERIFICATION, RED-TAG, GREEN-TAG
After the Building Permit is issued, that's when the FUN really starts. As construction proceeds through the various phases, a City Inspection may be required on certain elements, such as framing, foundation, walls, electric, plumbing, energy and many more.
We understand that General Contractors prefer to keep building and keep moving, so we help manage the inspection process so that General Contractors can move onto their next project. We schedule the subcontractor's relevant City Inspections and send confirmation to the General Contractor when the inspection passes (Green-Tag). If the inspection happens to fail (Red-Tag), we coordinate between the subcontractor and the General Contractor to make any corrections required by the City. We continue working with the appropriate parties until the project is compliant and receives the Green-Tag.
Having our team coordinate these required site visits with the City Inspector is invaluable to the General Contractor. We are a trusted alliance taking on the burden of scheduling, monitoring and reporting of the inspection outcomes. To others it is cumbersome and frustrating, but for us, it is a level of service on which we thrive.
PROFESSIONAL SERVICES
PROJECT MANAGEMENT
LARGE AND SMALL PROJECTS
Project management of time and resources is critical for the success of any endeavor. With years of project management experience, we can take on as much or as little of the process as you need. Coordinating with important stakeholders and ensuring streamlined communication is what we do best. Let's team up together and help your project become a success.
UTILITY COORDINATION
FEASIBILITY AND DELIVERY
When building on a vacant lot, utilities are not always present. Sometimes they rest at the perimeter within the utility easement or Right-of-Way. Other times, they are located several yards away. We conduct a feasibility study and coordinate with local utility providers to identify the location of water/sewer, gas, electric and telecom services, design your project for the most cost-efficient means of delivery and arrange for service to your new building.
In some cases, our Field Services Team will develop a Utility Site Plan, or call in Site Locates to meet compliance standards.
INDUSTRY REFERRALS
BUILDING TRUST THROUGH PARTNERSHIPS
Our network of professionals is large, and grows with every project. If you need a professional to complete a project, such as a contractor, roofer, electrician, solar panels, or someone else, we can likely find a trusted resource for you. Let us know what professional your project needs, and we can look for a connection.
Thank you for your trust in us!
We specialize in the permit process for Commercial and Residential projects. Whether you are a Homeowner completing a "Weekend Warrior Project", Licensed Tradesman working with a client, General Contractor, or a Project Manager with hefty tasks, we understand that your time is valuable. That's why we use our experience and trusted relationships with local city personnel to get your permits issued accurately and quickly.
About
Your time and projects are important. We aim to be your best partner by taking on the burden of the permitting and drafting process, navigating the City Building Permit maze, engaging with City personnel, engineers, specialty vendors, Licensed Tradesman, inspectors and other key alliances to submit accurate permit packages for smooth processing to obtain the permit specific to your project. Ask how we can help you today!
© 2017. All Worldwide rights reserved by Dunham Global Ventures, Inc.

